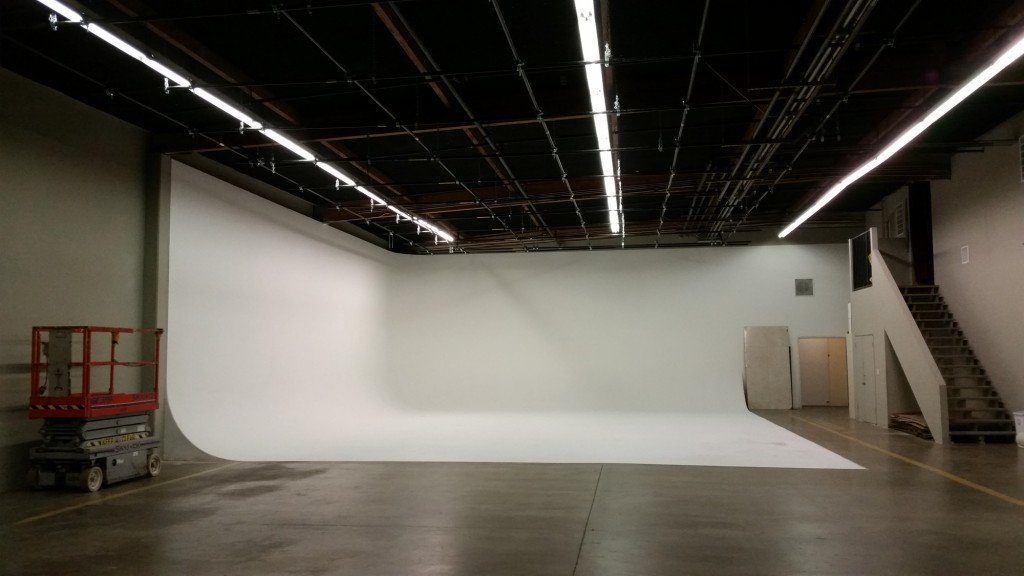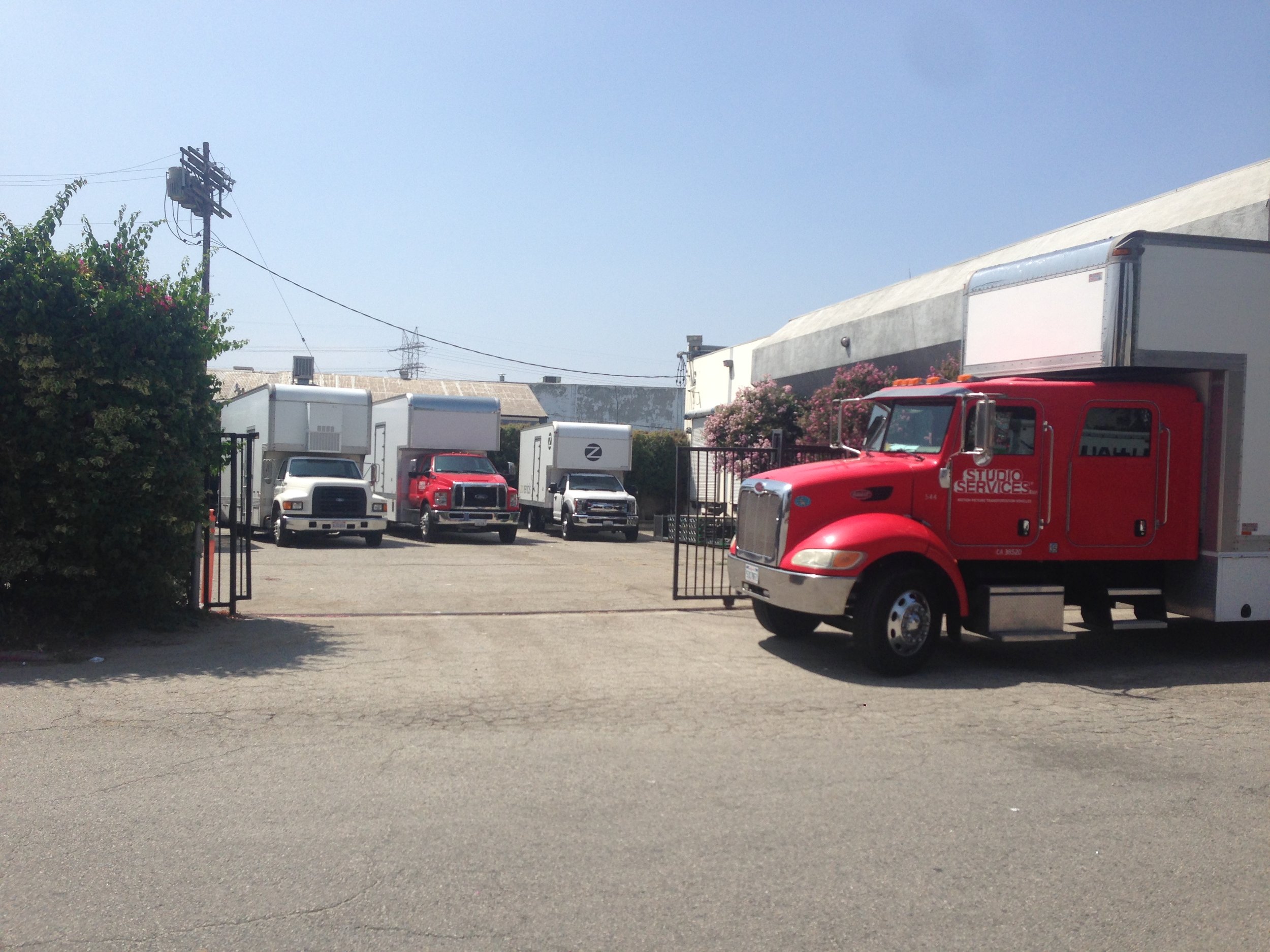
Stage A
Stage A boasts a two-wall cyclorama, two loading docks to maximize load-ins and load-outs on prep days, a hair and makeup rooms, a celebrity green room, a full kitchen, an executive washroom, a reception area, projection room, and a production office. This is the larger of the two soundstages in our facility, and the 28-car parking lot is located adjacent to the stage, secure with a 24-hour surveillance security system.
All of our production spaces are fully customizable and can be adjusted to fit the particular needs of your project. High speed internet is also available via wifi.




